Yorkville Avenue Luxury Retail Development to Connect Neighbourhood
/(An overview of the 101 Yorkville Avenue site)
By Craig Patterson
A new commercial development is part of a plan to expand pedestrian laneway access in Toronto’s Yorkville area, while also adding new luxury retailers and restaurants to the mix. With an anticipated 2020 occupancy date, the new multi-level 101 Yorkville Avenue project will be unlike anything in Toronto to date, and will solidify Yorkville Avenue as one of the country's most prestigious retail addresses.
The 101 Yorkville Avenue project is being spearheaded in partnership with First Capital Realty and Greybrook Realty Partners Inc., who jointly acquired the street-front property in mid-2016. New plans have emerged from NEUF architect(e)s presenting a plan for multiple commercial units along Yorkville avenue as well as along an interior corridor and above, in a project being dubbed “The Mews”.
Last week, Urban Toronto first reported on the newly released renderings and after reading their article, we wanted to go into further detail on what’s planned for 101 Yorkville Avenue, with some further details from the developer. Many people are curious about what the 101 Yorkville Avenue redevelopment will look like — the property spans about 120 feet of street-front, and is part of the transformation of Yorkville Avenue into a luxury retail address.
(Map of Yorkville, indicating the project's neighbourhood connectivity)
First Capital Realty has been acquiring buildings in the area for several years, and a milestone was reached in November when Chanel opened a magnificent 8,550 square foot flagship at First Capital Realty’s overhauled 98 Yorkville Avenue (across from 101 Yorkville). Other First Capital Realty developments nearby include the 102-108 Yorkville Avenue project that will be completed towards the end of this year, housing flagships for luxury brands Jimmy Choo and Brunello Cucinelli, as well as an upper-level space for Toronto-based Her Majesty’s Pleasure. First Capital Realty also owns other real estate in the area (including the former Hazelton Lanes which has been rebranded ‘Yorkville Village’), and is marketing two properties nearby — a vacant lot at 82-84 Yorkville Avenue that can be custom-built for a tenant, as well as the middle street-level space between Jimmy Choo and Brunello Cucinelli that will be perfect for a leading luxury retailer.
The existing 101 Yorkville Avenue property includes a multi-level, 45,000 square foot circa 1977 brick structure housing several retailers and offices. The current building is dated, featuring a half-floor up/down design that, while common in the area, is considered to be less-than-optimal for international brands seeking street level exposure.
Demolition of the current 101 Yorkville Avenue property is anticipated for the spring of 2019, with a new 48,500 square foot commercial property (with an additional 6,300 square feet of outdoor space) expected to be finished towards the middle of 2020. Current tenant Over the Rainbow Jeans has already secured a replacement location at the Manulife Centre at 55 Bloor Street West, which is seeing an overhaul that will include Canada’s first Eataly.
(Looking southwest on Yorkville Avenue, with the Christian Louboutin boutique in the red building to the left)
(LooKing West along Yorkville Avenue)
(Looking east along Yorkville Avenue past 101 Yorkville Avenue at the right)
The overall design of “The Mews” will include three buildings separated by pedestrian walkways, including a south-end courtyard that leads to a connecting laneway that leads towards Cumberland Street. The new buildings’ design includes flexibility — plans show three levels of retail with seven units (some being two-level), though there’s ample opportunity to customize and modify these for individual retail tenants.
The building’s exterior is proposed to be clad in slate, which is the material commonly used on the roofs of historical Victorian homes in the neighbourhood. The historic slate shingles take on a new form as masonry bricks (brickwork is also common historically in the neighbourhood) on the solid façade.
The east component of the complex, adjacent to Christian Louboutin at 99 Yorkville Avenue, will feature four levels of commercial space. The lower two levels will be dedicated to retail (there’s flexibility in their configuration) and the third and fourth levels may be used by food and beverage or other uses, with a third floor terrace and a glazed bridge connecting the east building to the west building (the west building will have three levels). A central pedestrian mews at ground level, which will be a privately-owned public space (PoPs), can be animated for events and will otherwise be designed to be attractive and welcoming with seating and plants. Being privately-owned, city permits for use (such as for patios or events) won’t be required in the same way as a purely public gathering space.
(A Closer look at The mews)
(A Central courtyard at the heart of 'The Mews' will be animated with various uses throughout the year)
(Another look at 'The Mews', facing towards Yorkville Avenue)
The complex’s design will create, in effect, ‘four corners’ for the Yorkville Avenue retail spaces — this will enhance desirability by creating exceptional visibility for each retail unit. First Capital Realty is targeting luxury brands for the three spaces in the floorplans that front directly onto Yorkville Avenue, with the possibility of including second-level as well as basement space for those units. Some of the world’s leading luxury brands have been seeking space in Toronto’s Bloor-Yorkville area, and this project will no doubt be of interest to retailers seeking customizable space within close proximity to other luxury brands in the heart of one of the world’s wealthiest high-density residential neighbourhoods.
Spaces in the interior corridor at 101 Yorkville could house a variety of retail uses such as fashion or food and beverage, with commercial units facing onto the privately-owned public space. The third and fourth floor spaces might be utilized for restaurants, and some retailers may also seek some of the space — luxury brands are increasingly seeking-out spaces that include private outdoor areas for their guests, be it a private client meeting or for larger events.
“Working closely with our design, construction, and development teams and in collaboration with our consultants, we have put together a project in Yorkville Mews that exemplifies everything we have learned about the neighborhood, the luxury-minded consumer, and the evolving desires of retail brands and restaurants," said Eric Sherman, Senior Real Estate Manager at First Capital Realty who handles leasing in the area. "The Mews is an outdoor pedestrian walkway and courtyard that acts as a mid-block connection between Yorkville Ave and Cumberland but ties into a larger network that effectively connects Bloor Street all the way to Scollard Street."
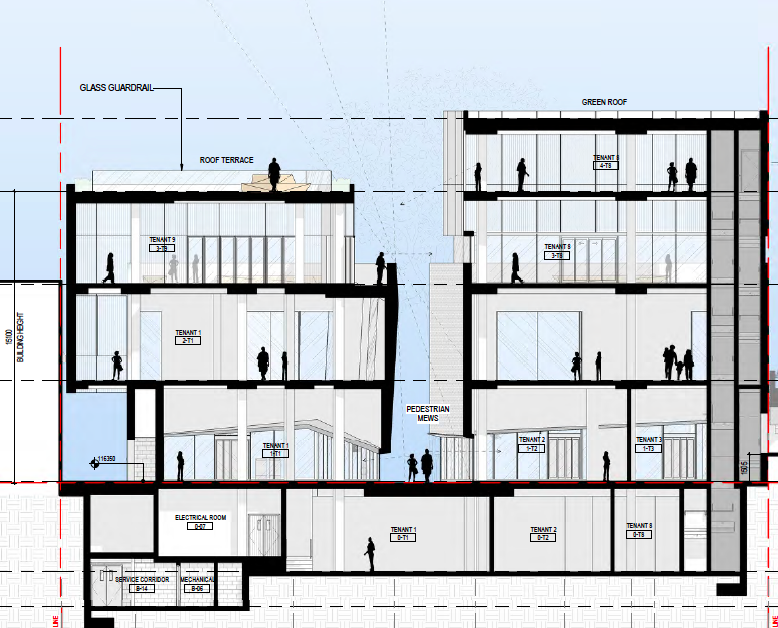

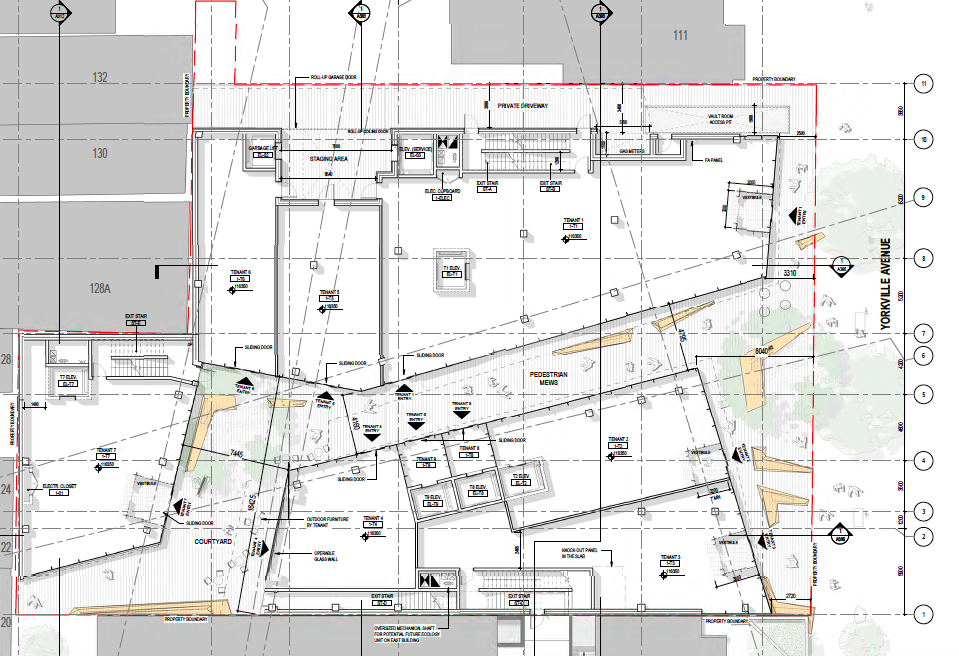
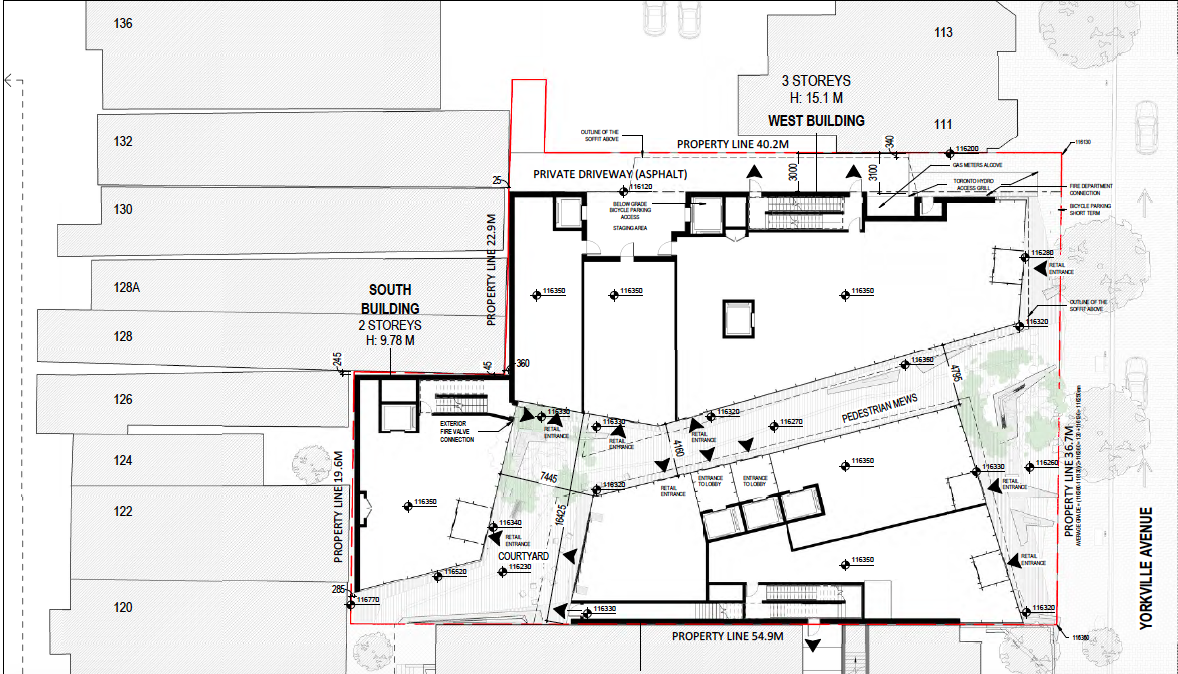
Mr. Sherman went on to say, "This not only plays into the unique character of Yorkville that has historically been defined by its quaint network of laneways, but also allows for the integration of an increased number of corner/end-cap retail spaces, more substantial storefront exposure, and an abundance of outdoor terrace space on multiple levels primed for flagship restaurant, café, and retail brands alike. Yorkville Mews allows for discovery and exclusivity but also prominence and animation – it solidifies Yorkville Ave as the most prestigious luxury address in the country.”
As Mr. Sherman described above, “The Mews” at 101 Yorkville Avenue will also act as a connection point that will be part of a pedestrian network extending from Bloor Street West all the way north to Scollard Street -- an example of a retail landlord contributing positively to city building. First Capital Realty researched the history of Yorkville and determined that the historical relevance of the neighbourhood’s mid-block connections warranted a design that would include what is expected to be a significantly used pedestrian access, facilitated in part with the construction of 101 Yorkville Avenue.
It’s an exciting time for Toronto’s Bloor-Yorkville area, as billions of dollars are being spent on developments that will add a considerable amount of new retail to the area, as well as thousands more over the next several years. The new 101 Yorkville Avenue project will act as an anchor and connection point for the neighbourhood, which is in the process of securing its place as one of world’s leading luxury retail addresses. We’ll follow its progress ahead of its anticipated 2020 completion, and will also continue to report on other developments in the area.
*All renderings are via NEUF architect(e)s/First Capital Realty.
Craig Patterson, now based in Toronto, is the founder and Editor-in-Chief Retail Insider. He's also a retail and real estate consultant, retail tour guide and public speaker.
Follow him on Twitter @RetailInsider_, LinkedIn at Craig Patterson, or email him at: craig@retail-insider.com.
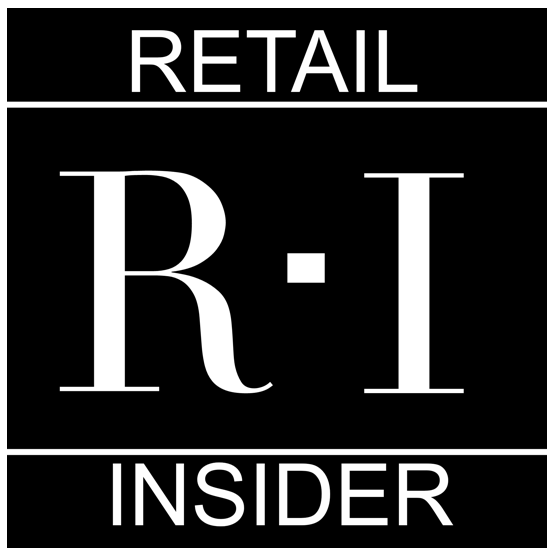








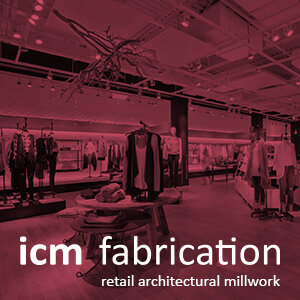







![Uniqlo Opens Massive Downtown Montreal Flagship as it Enters the Quebec Market [Photos]](https://images.squarespace-cdn.com/content/v1/529fc0c0e4b088b079c3fb6d/1603643563549-N7OOPD8K3JVF0G6DLGM0/UNIQ2.jpg)

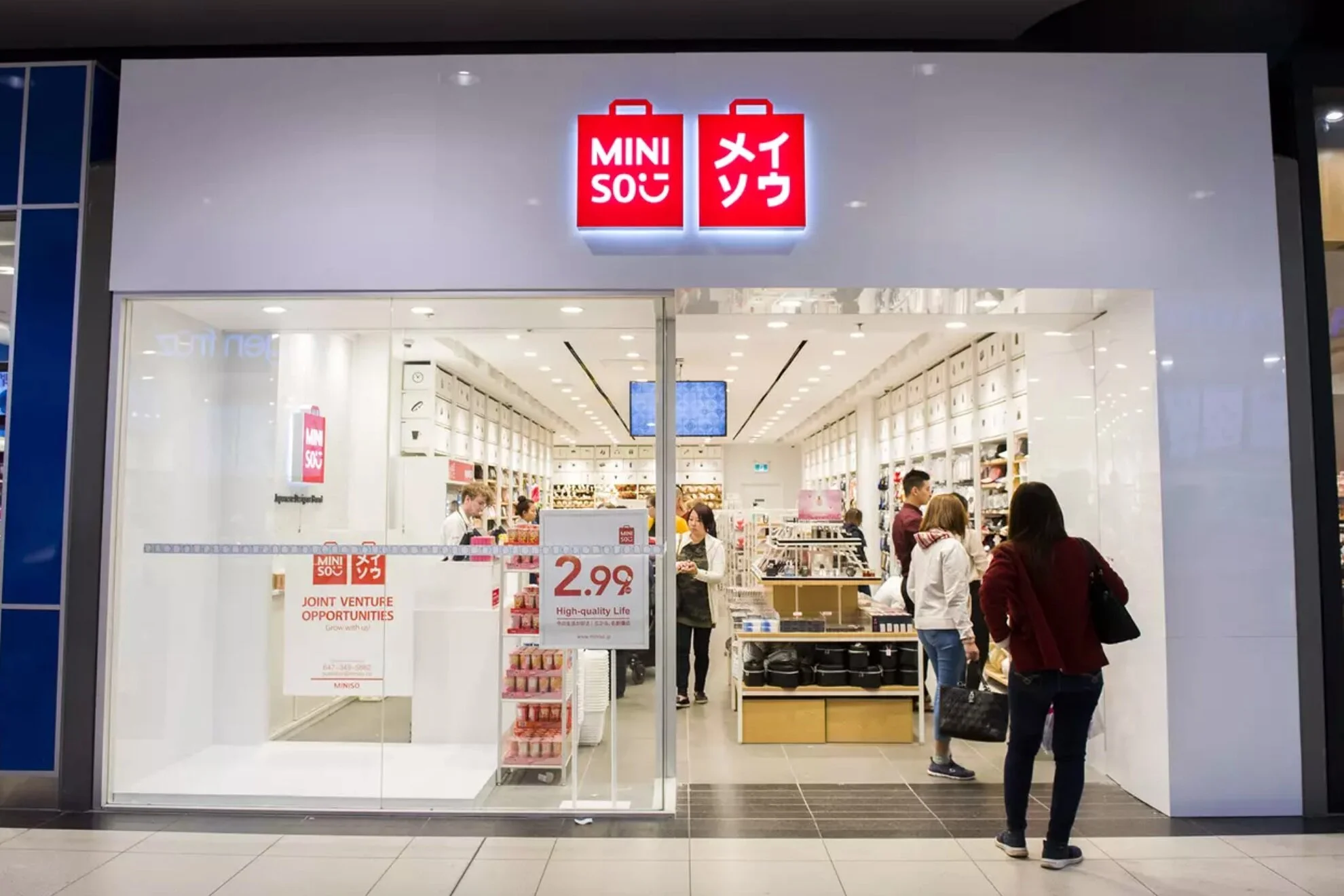
![Menswear Retailer ‘Ernest’ Unveils New Concept Store in Montreal Following Creditor Protection Filing [Photos]](https://images.squarespace-cdn.com/content/v1/529fc0c0e4b088b079c3fb6d/1602520699510-3I83BVKV8EOISK5JSSVF/IMG_8551.jpg)
![Louis Vuitton Opens Impressive Yorkdale Flagship Store in Toronto [Photos]](https://images.squarespace-cdn.com/content/v1/529fc0c0e4b088b079c3fb6d/1602002161060-J2L2MR58BPZEBMCAP507/Michael_Muraz_-_Louis_Vuitton_Yorkdale_01C.jpg)


![Montreal-Based Outerwear Brand ‘Quartz Co.’ Opens 1st Physical Storefront [Photos]](https://images.squarespace-cdn.com/content/v1/529fc0c0e4b088b079c3fb6d/1601482525475-CUL9GGT6FPSTDAHOI33S/Screen%2BShot%2B2020-09-30%2Bat%2B11.26.38%2BAM.jpg)




![Retail-insider-NRIG-banner-300-x-300-V01-3[2].jpg](https://images.squarespace-cdn.com/content/v1/529fc0c0e4b088b079c3fb6d/1593476525034-QRWBY8JUPUYFUKJD2X9Z/Retail-insider-NRIG-banner-300-x-300-V01-3%5B2%5D.jpg)
![Retail-insider-NRIG-banner-300-x-300-V01-2[2].jpg](https://images.squarespace-cdn.com/content/v1/529fc0c0e4b088b079c3fb6d/1593476491497-W6OZKVGCJATXESC9EZ0O/Retail-insider-NRIG-banner-300-x-300-V01-2%5B2%5D.jpg)
![Retail-insider-NRIG-banner-300-x-300-V01-4[2].jpg](https://images.squarespace-cdn.com/content/v1/529fc0c0e4b088b079c3fb6d/1593476508900-TJG5SNQ294YNOCK6X8OW/Retail-insider-NRIG-banner-300-x-300-V01-4%5B2%5D.jpg)