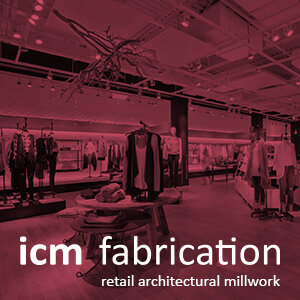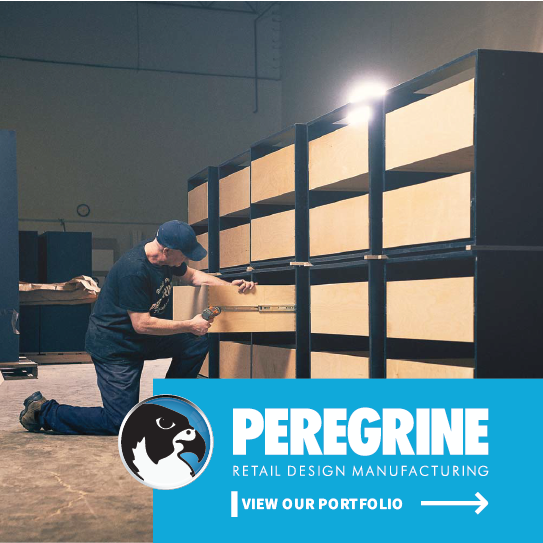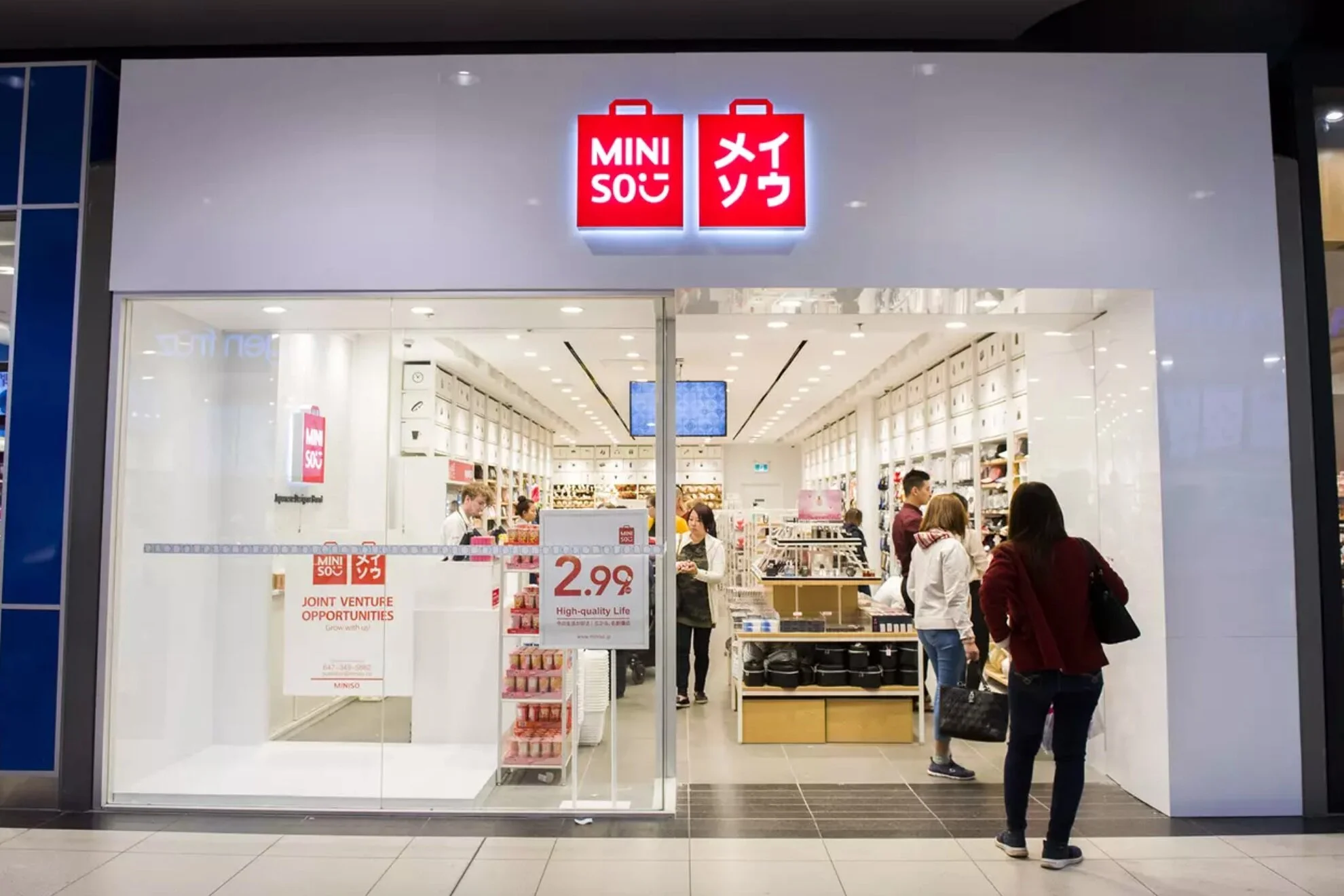Retail a Key Component to Downtown Vancouver’s Canada Post Building Redevelopment [Exclusive Interview]
/By Craig Patterson
One of the last undeveloped areas of Vancouver’s downtown peninsula will see considerable changes over the next couple of years, anchored by landlord QuadReal’s development of the massive historic building which once housed the city’s Canada Post distribution centre. Called ‘The Post’, the ‘urban lifestyle centre’ redevelopment project will see the addition of more than one million square feet of office space with Amazon as the primary anchor tenant, as well as an approximate 200,000 square foot retail component which will be a welcome addition to the area. We spoke with QuadReal Executive Vice President, Retail, Andy Clydesdale, in an exclusive interview to discuss the project’s retail future.
Built in 1958, the cavernous Canada Post building is located on a full city block in the heart of Crosstown, an area that’s becoming a significant employment and cultural centre for the city, as initially mandated in zoning. As a result, in several years the area will be surrounded by several major new commercial developments, as well as a replacement Vancouver Art Gallery, joining the Vancouver Public Library, Queen Elizabeth Theatre, and two major sports facilities. Nearby as well, 3.6 million square feet of residential growth is expected to see the addition of 5,300 residential units.
“From a leasing opportunity perspective, this project is literally at the epicentre of everything and everybody,” said Mr. Clydesdale. “From being at the junction of almost every single downtown neighbourhood in Vancouver, to being within walking distance of key sport and cultural hot spots, to being in the eye of the hurricane as it relates to future residential development, and not to mention, to being home base for employees, residents and tourists alike.”
Office space will occupy more than 1.1-million square feet in the new complex, with Seattle-based Amazon confirmed to be the primary anchor tenant. Prime Minister Justin Trudeau flew into Vancouver to make the announcement more than two months ago. Amazon will initially occupy about 35% of the complex, though it could end up taking more as negotiations progress. Mr. Clydesdale explained that The Post’s expansive office floor plates are desirable for tech firms such as Amazon, and the building will also feature amenities such as rooftop sports fields that can be used for volleyball, basketball and soccer. Office floor plates in the south tower will span about 33,000 square feet, with 36,000 square feet for floor plates in the north tower. Super-plates directly above the retail podium will span an impressive 110,000 square feet, which will be the largest in the city when completed. The first tower, expected to be finished for possession late 2022 and with a spring 2023 opening, will span about 400,000 square feet. When the project is completed, about 10,000 knowledge workers will occupy the buildings on a daily basis, creating an “innovation & incubator hub”.
Food & Beverage, including a food hall and grocery store, will be part of the mix.
The project is said to be one of the most ambitious heritage developments in Canadian history and at more than a million square feet, The Post will also become the largest single office building project in the city’s history. Mr. Clydesdale noted that the project will respect and preserve the building’s heritage and architectural features through sustainable and adaptive reuse, with a goal to re-establish the property as a signature landmark that will “deliver welcoming and beautiful gathering places”. The Post will also offer co-working spaces, technology incubators, experimental food and beverage retail, educational spaces, networking events and more will be announced as the project progresses.
Being that this is Retail Insider, we were particularly curious about the retail component of The Post which will occupy about 200,000 square feet at the base of the mixed-use complex. Mr. Clydesdale explained that food and beverage will be important components to the Post, and that offerings will include a wide range of grab-and-go offerings, grocery, liquor, lifestyle retail, a brewpub, and a globally-themed restaurant.
QuadReal is in talks with select major grocery retailers, one of which will occupy about 50,000 square feet with an entrance from the Homer Street frontage. A new grocery store will serve the growing residential population in the area, as well as the increasing daytime population that includes thousands of new workers that will be nearby.
Two large restaurants are expected to occupy the West Georgia Street-facing part of the complex, which will span a total of about 20,000 square feet. Mr. Clydesdale explained that there is some flexibility in the design, and that one of the restaurants could be as large as 14,000 square feet, if a tenant desired. Both restaurants have the opportunity to feature expansive exterior patios with south-facing views.
QuadReal is also working with one of the world’s foremost food hall experts, New York City-based AvroKO, to design an approximate 20,000 square foot food hall that will be unlike anything seen in the city to date. The food hall will be a welcome addition to the area which, besides a food court at nearby CF Pacific Centre, features primarily smaller standalone restaurants and a handful of food trucks.
Parking facility
The LEED Gold Certified office component of ‘The Post’ will feature energy-saving measures that will be employed during operation, including waste heat recovery, passive solar shading, light shelves and a building envelope that conserves energy. The Post project will save approximately 25,000 tonnes of carbon by retaining the existing structure of the building. MCM Partnership Architects have partnered with QuadReal on the project.
The Post redevelopment project makes sense and comes at the right time — Vancouver is going through a tech boom and office space is at a premium. Between now and the year 2022, an additional 3.5 million square feet of office space is expected to be built in the downtown core, adding an additional 29,000 people on a daily basis to a downtown area that boasts a daytime population exceeding 137,500 people. The immediate area is also home to a diverse range of housing options that include condominiums, rental apartments, townhouses and even lofts, with a trade area’s household income of about $100,000 annually — above the city average. “We are building a world class development and a new iconic brand for the City of Vancouver,” said Mr. Clydesdale, who is optimistic that the project will help further transform downtown Vancouver. We’ll keep you updated as things progress with The Post, including which grocery tenant will secure the 50,000 square foot Homer Street retail space, as well as further details about the food hall and restaurants set to open in the complex.
*Renderings in this article were supplied by QuadReal.





Craig Patterson, now based in Toronto, is the founder and Editor-in-Chief Retail Insider. He's also a retail and real estate consultant, retail tour guide and public speaker.
Follow him on Twitter @RetailInsider_, LinkedIn at Craig Patterson, or email him at: craig@retail-insider.com.






















![Uniqlo Opens Massive Downtown Montreal Flagship as it Enters the Quebec Market [Photos]](https://images.squarespace-cdn.com/content/v1/529fc0c0e4b088b079c3fb6d/1603643563549-N7OOPD8K3JVF0G6DLGM0/UNIQ2.jpg)


![Menswear Retailer ‘Ernest’ Unveils New Concept Store in Montreal Following Creditor Protection Filing [Photos]](https://images.squarespace-cdn.com/content/v1/529fc0c0e4b088b079c3fb6d/1602520699510-3I83BVKV8EOISK5JSSVF/IMG_8551.jpg)
![Louis Vuitton Opens Impressive Yorkdale Flagship Store in Toronto [Photos]](https://images.squarespace-cdn.com/content/v1/529fc0c0e4b088b079c3fb6d/1602002161060-J2L2MR58BPZEBMCAP507/Michael_Muraz_-_Louis_Vuitton_Yorkdale_01C.jpg)

![Retail-insider-NRIG-banner-300-x-300-V01-3[2].jpg](https://images.squarespace-cdn.com/content/v1/529fc0c0e4b088b079c3fb6d/1593476525034-QRWBY8JUPUYFUKJD2X9Z/Retail-insider-NRIG-banner-300-x-300-V01-3%5B2%5D.jpg)
![Retail-insider-NRIG-banner-300-x-300-V01-2[2].jpg](https://images.squarespace-cdn.com/content/v1/529fc0c0e4b088b079c3fb6d/1593476491497-W6OZKVGCJATXESC9EZ0O/Retail-insider-NRIG-banner-300-x-300-V01-2%5B2%5D.jpg)
![Retail-insider-NRIG-banner-300-x-300-V01-4[2].jpg](https://images.squarespace-cdn.com/content/v1/529fc0c0e4b088b079c3fb6d/1593476508900-TJG5SNQ294YNOCK6X8OW/Retail-insider-NRIG-banner-300-x-300-V01-4%5B2%5D.jpg)