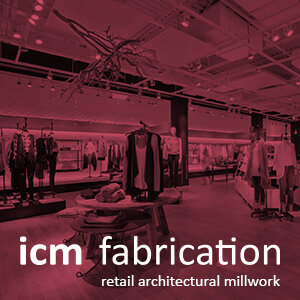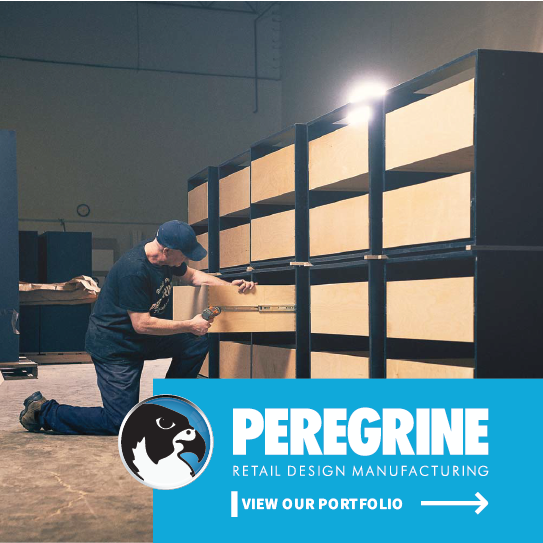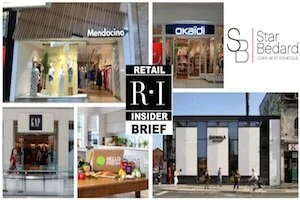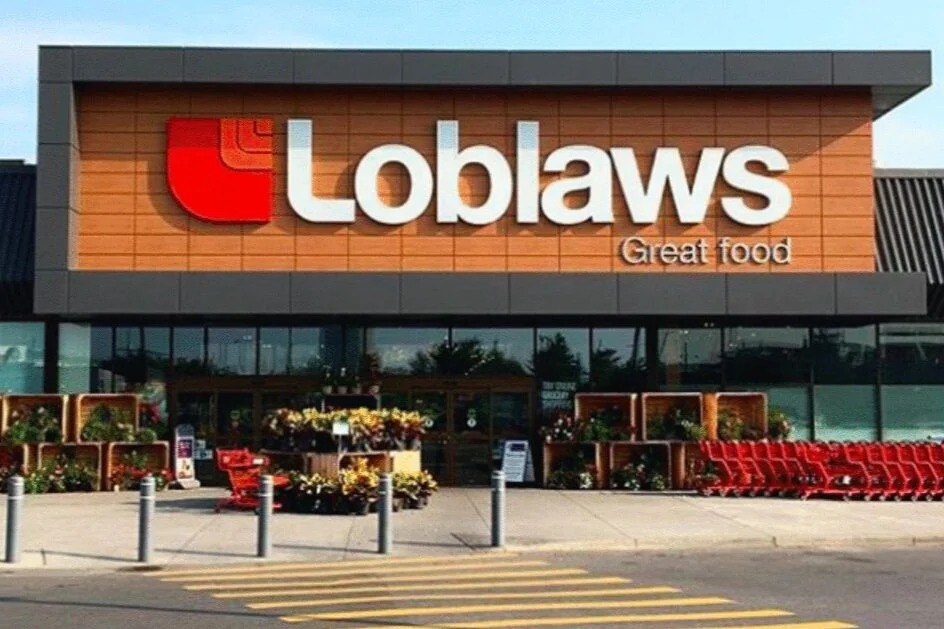Cadillac Fairview Announces Significant CF Fairview Park Investment [Renderings]
/rendering: cadillac fairview
By Mario Toneguzzi
Cadillac Fairview is investing $70-million in the Kitchener-Waterloo region through the development of its CF Grand Market District which will transform the old Sears space in the CF Fairview Park mall as well as add freestanding office and restaurant space.
It’s the first phase of an ambitious project that will see further office, retail and residential space developed on the site including up to 600 homes.
“Retail is changing and Cadillac Fairview has a long-storied history in retail and we’ve always been successful by changing with the times and staying ahead of change. Where you’re seeing retail and customers move towards online what we do is work with our retail clients to change the type of retail that we have at our properties to really complement the online shopping,” said Finley McEwen, Senior Vice President of Development, Cadillac Fairview.
“Rather than kind of inward facing retail where you’d have many iterations of the same store in numerous markets, what we do is create a really experience driven outdoor shopping area where the retailers can present their brands through the architecture, through the look and feel of the space so that when their customers arrive it’s really an experience. That helps supplement their online business. That helps create a more agreeable experience for their shoppers and that’s how we secure and grow our market share.”
Ground-breaking for CF Grand Market District is expected this spring with completion of Phase I of the project targeted for 2021.
PHOTO: CF FAIRVIEW PARK VIA CADILLAC FAIRVIEW
rendering: cadillac fairview
Cadillac Fairview said GMD will transform CF Fairview Park by moving it away from a traditionally enclosed retail mall format to a mixed-use model. The former Sears store will be repurposed to create retail space, and a new freestanding office building called the "West Building" along with a number of compelling restaurants will be built. In total, Phase I of the GMD includes 180,000 square feet of new or repurposed space at the site. The long-term plan will bring additional office, residential, retail space and a parking structure at the property.
PHOTO: FINLEY MCEWEN, SVP DEVELOPMENT, CADILLAC FAIRVIEW
The current mall is anchored by Hudson’s Bay and Walmart. It was first opened in 1965 and today has 117 stores and 746,802 square feet of gross leasing area.
The vacant Sears space is about 180,000 square feet on two levels.
“We’re taking the opportunity that the Sears vacancy afforded and also taking advantage of the light rail transit which has been introduced into the area to redevelop the first phase of a mixed-use development. So rather than enclosed traditional retail which would typically face inwards to the mall what we’re doing is converting about half of that space toward outward facing retail and free-standing restaurant units and the other half becomes office space, a new purpose-built free-standing office building,” said McEwen.
rendering: cadillac fairview
“Beyond this, we also have a rezoning application in for additional office space and residential space in the property. It will be a truly mixed-use development when we’re done.”
McEwen said Cadillac Fairview is not announcing specific retailers at this point who are going into the Sears space.
“We have large portions of it leased but we’re going to let those retailers make the announcements. There will be larger format outward facing retailers as well as smaller format retailers and free-standing restaurants,” he said.
Within the Sears space will be four to six retailers and there’s also provision for three free-standing restaurants that are not in the footprint of the old Sears store.
“Part of creating a walkable outdoor area involves creating these free-standing buildings and the pedestrian areas and landscaping so that you have a walkable area that people can linger and spend time. So what we do is detach the buildings from the mall in a kind of more modern take on how to do retail and then intermingle that with the office building as well. Between the office building and the three free-standing restaurants you’ve got a series of buildings that you can walk in between. There’s nice landscaped areas and benches in between the buildings to create an agreeable outdoor area,” said McEwen.
Rendering: Cadillac Fairview
PHOTO: CF FAIRVIEW PARK’S SEARS UNIT VIA CADILLAC FAIRVIEW
PHOTO: CF FAIRVIEW PARK’S SEARS UNIT VIA CADILLAC FAIRVIEW
In the first phase, about 80,000 square feet of office space is being created in one four-storey building.
After the first phase of the project, Cadillac Fairview plans to build another 160,000-square-foot office building over four storeys.
“Future phases also include 600 residential units. We haven’t made the determination whether it’s condo or rental yet. At this point we’re just working with the city of Kitchener on the zoning,” said McEwen. “Our zoning application includes between two and four residential towers. So the shape and height of the buildings hasn’t been determined yet but it will be in that range and approximately 1,000 structure parking stalls.”
Additional retail space will be on the ground level of those buildings.
“Kitchener is a strong growing market. You’ve seen growth in retail spending as well as employment growth and there’s been positive absorption in office space in that market for some time,” said McEwen.
“Demand is being driven not just by technology companies but the financial services as well. So we see that as a terrific opportunity and given our long roots, our long history in the market, we’re pleased to be able to grow with the market. We’re changing what kind of product we’re offering to suit the current growth patterns.”
MAP OF KITCHENER-WATERLOO’S NEW LRT SYSTEM VIA CADILLAC FAIRVIEW
In a news release Kitchener Mayor Berry Vrbanovic said: "We're excited to see Cadillac Fairview's vision come to life as they reimagine the retail experience in our community. CF Fairview Park has been an important part of our community for decades and we're especially pleased with their focus on sustainability with this mixed-use design that will provide residents even more space to work, shop and play."
The new LRT system will have a terminus at the GMD site, making it easily accessible for Kitchener and Waterloo residents.
Cadillac Fairview said some of the other key features of the GMD project include:
Retail spaces with operable exterior entrances to create more permeable building edges; larger windows to allow natural sunlight into interior spaces; and warmer feeling building materials;
An activated streetscape will create an intimate and elevated pedestrian experience weaving together retail, office, restaurants and entertainment;
The architecture will feature a unique blend of historical and contemporary design. Traditional brick materials will be used for both building exteriors and pedestrian areas to pay tribute to the city's Victorian-era industrial past;
The former Sears building (built in the 1960's Kennedy-era style) will be re-imagined with a complete recladding of some elevations and a careful restoration elsewhere where the distinctive ribbed precast exterior will be preserved;
As part of CF's commitment to environmental sustainability, more than 1,500 solar panels will be installed on top of the former Sears building to offset electricity consumed at the property; and
Dedicated storm water facilities to channel storm water from the roof areas to underground "infiltration galleries" will be installed, thereby reducing contaminated runoff and making the property more resilient to extreme weather.
rendering: cadillac fairview
"CF Fairview Park has served the Kitchener-Waterloo community for over 50 years, providing exciting retailers, restaurants and other services to our guests to create an exciting shopping destination. We are proud to continue investing in this vibrant, growing community with an ambitious plan that is inspired by the region's past and motivated by our desire to bring people together," said Wayne Barwise, Executive Vice President of Development, Cadillac Fairview.
The redevelopment team includes Colliers International, project architect Petroff Partnership Architects and project designer Roy Higgs International.
Cadillac Fairview is one of the largest owners, operators and developers of best-in-class office, retail and mixed-use properties in North America. The Cadillac Fairview portfolio is owned by the Ontario Teachers' Pension Plan, a diversified global investor which administers the pensions of more than 300,000 active and retired school teachers. The real estate portfolio also includes investments in retail, mixed-use and industrial real estate in Brazil, Colombia and Mexico.
Valued at more than $28 billion, the Canadian portfolio includes over 38 million square feet of leasable space at 67 properties in Canada, including landmark developments, such as Toronto-Dominion Centre, CF Toronto Eaton Centre, CF Pacific Centre, CF Chinook Centre, Tour Deloitte and CF Carrefour Laval.
Mario Toneguzzi, based in Calgary has 37 years of experience as a daily newspaper writer, columnist and editor. He worked for 35 years at the Calgary Herald covering sports, crime, politics, health, city and breaking news, and business. For 12 years as a business writer, his main beats were commercial and residential real estate, retail, small business and general economic news. He nows works on his own as a freelance writer and consultant in communications and media relations/training. Email: mdtoneguzzi@gmail.com.

























![L.L.Bean Continues Canadian Expansion with 1st Toronto Store [Photos]](https://images.squarespace-cdn.com/content/v1/529fc0c0e4b088b079c3fb6d/1603908990197-KDT3UNTEHFBFJF5FJ36N/L.L.Bean_Don_Mills_8.jpg)



![Retail-insider-NRIG-banner-300-x-300-V01-3[2].jpg](https://images.squarespace-cdn.com/content/v1/529fc0c0e4b088b079c3fb6d/1593476525034-QRWBY8JUPUYFUKJD2X9Z/Retail-insider-NRIG-banner-300-x-300-V01-3%5B2%5D.jpg)
![Retail-insider-NRIG-banner-300-x-300-V01-2[2].jpg](https://images.squarespace-cdn.com/content/v1/529fc0c0e4b088b079c3fb6d/1593476491497-W6OZKVGCJATXESC9EZ0O/Retail-insider-NRIG-banner-300-x-300-V01-2%5B2%5D.jpg)
![Retail-insider-NRIG-banner-300-x-300-V01-4[2].jpg](https://images.squarespace-cdn.com/content/v1/529fc0c0e4b088b079c3fb6d/1593476508900-TJG5SNQ294YNOCK6X8OW/Retail-insider-NRIG-banner-300-x-300-V01-4%5B2%5D.jpg)