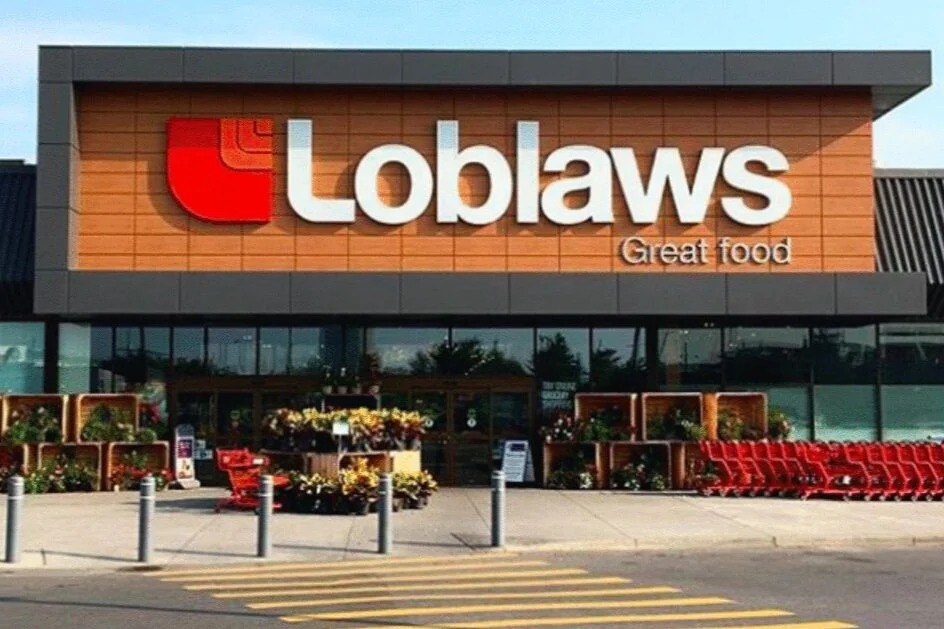5 Construction Strategies for Retailers in a Post-COVID World
/patron paying for coffe with contactless payment method
By Eric Hendrikx
The extent of the pandemic’s effects on retail spaces may not be fully realized for months or years, but we are certainly in the midst of new beginnings for the retail experience. More than ever before, retailers must now consider their clients’ emotions, physical comfort, and health and safety within their spaces.
The sad truth is that many retail establishments and hospitality spaces are being forced to permanently close their doors, but there is an emergence of perseverant retailers who are seeking to adapt to new understandings of consumer needs. These retailers will need to dramatically change their design paradigm to successfully bring back loyal customers, and it will be commercial contractors who will play a critical role in renovating retail spaces to accommodate these new measures.
Throughout this unprecedented social, health, and economic flux, consumer assurance has become volatile, requiring retailers to “outright” place health and wellness at the forefront of their efforts, where concern for retail consumers’ hygiene, safety, and wellness are integrated into temporary design solutions marked by plastic transaction barriers, tape and stickered flow paths on floors, and closures of aisles that are too limiting for new safety measures. However, in the long term, retail spaces will need to be redesigned and renovated to effectively function, with permanent and design-friendly solutions for the new normal.
Here are five things for retailers and retail contractors to consider when building or renovating spaces for post-COVID practices:
EVOLVE THE IN-STORE EXPERIENCE
Despite increased usages of digital assets, curbside pickups, and home deliveries, the reality is that many customers do prefer the “touch-and-feel” aspect of an in-store experience. Retailers need to pivot quickly to keep their brick-and-mortar spaces available to their customers. Future retail spaces should be designed to better adopt post-pandemic procedures and business realities such as social distancing – and this could include reworking aisles, reducing clutter to open space for customer comfort, and having a one-way flow of traffic.
INSTALL PERMANENT TRANSACTION SCREENS
Replace temporary plastic windows with more permanent and designer glass countertop partitions to protect customers and employees. Actually working these elements into the aesthetics and design of the space will help the inclusions feel more natural, and it shouldn’t affect the overall experience that the customer has in-store. Finding a good commercial general contractor for millwork, glass, and electrical work related to this scope is pertinent, to ensure you’re getting knowledgeable counsel and maximizing on your investment in these new elements.
EMBRACE TOUCHLESS AND AUTOMATED TECH
Touchless and automated technologies within the space, such as antibacterial dispensers, as well as touchless systems for restrooms — faucets, soap and towel dispensers, and wastebaskets — will be fundamental to maintaining a safe environment. Thermal scanning and automated checkouts will also become more prevalent. Retailers who can truly automate the shopping experience, will prove to mitigate risk to consumers and employees alike — establishing a conscientious and competitive advantage.
AIR FILTRATION AND FLOW
Proper HEPA filtrations and air movement are essential to reduce airborne risks. Bring in a general contractor or mechanical engineer to understand the space and maximize direct clean air flow. Additionally, HVAC systems play a significant role in the air quality of an office and anti-infection circulation. Whether you have antiquated HVAC or highly efficient HEPA filtration makes the difference between circulating germs or healthy air in the office. Having your system updated to the current code and standards, with proper air filtration and air circulation protocols, is an important improvement to consider.
DESIGN-BUILD WITH A CUSTOMER-FIRST PHILOSOPHY
Retailers today may need to rethink the purpose of the retail space: in some cases, the store will function as a showroom, where product is stored for visualization but the bulk of the business is still centered on online ordering, curbside pickup, or home delivery. Retailers can make the best use of their space by assessing their customers’ desires and needs, and then adapting to that in how the space is designed to flow. Beyond transactional loyalty, being a conscientious and customer-first retailer will result in customer emotional loyalty.
Understanding how your customers’ values and behavioural patterns have likely changed during the COVID crisis will help you to evaluate the updates needed to the design and flow of your current retail space. While reopening your store will likely be fundamentally different in many ways, a few simple design improvements can help you maintain confidence and loyalty with your consumers, as they continue to enjoy a safe, distanced, and on-brand retail experience!
Eric Hendrikx is co-founder of NEXXT, a commercial general contractor and real estate marketing consultancy. NEXXT is committed to building spaces that contribute to the productivity, wellness, and happiness of those who occupy them. Eric has more than 20 years of experience in residential construction and commercial development in the United States.





![L.L.Bean Continues Canadian Expansion with 1st Toronto Store [Photos]](https://images.squarespace-cdn.com/content/v1/529fc0c0e4b088b079c3fb6d/1603908990197-KDT3UNTEHFBFJF5FJ36N/L.L.Bean_Don_Mills_8.jpg)



![Retail-insider-NRIG-banner-300-x-300-V01-3[2].jpg](https://images.squarespace-cdn.com/content/v1/529fc0c0e4b088b079c3fb6d/1593476525034-QRWBY8JUPUYFUKJD2X9Z/Retail-insider-NRIG-banner-300-x-300-V01-3%5B2%5D.jpg)
![Retail-insider-NRIG-banner-300-x-300-V01-2[2].jpg](https://images.squarespace-cdn.com/content/v1/529fc0c0e4b088b079c3fb6d/1593476491497-W6OZKVGCJATXESC9EZ0O/Retail-insider-NRIG-banner-300-x-300-V01-2%5B2%5D.jpg)
![Retail-insider-NRIG-banner-300-x-300-V01-4[2].jpg](https://images.squarespace-cdn.com/content/v1/529fc0c0e4b088b079c3fb6d/1593476508900-TJG5SNQ294YNOCK6X8OW/Retail-insider-NRIG-banner-300-x-300-V01-4%5B2%5D.jpg)
Other news: Gap closing most mall stores, co-working space replaces Shinola store, Star Bédard rebrands, Nobis gets charitable.